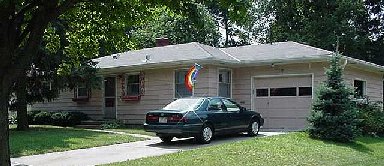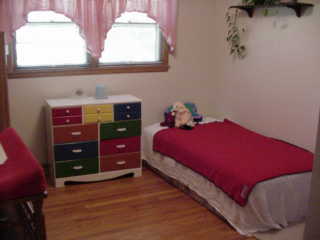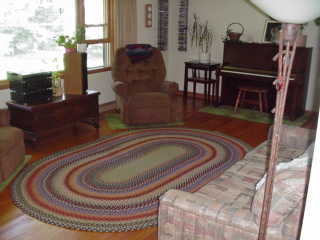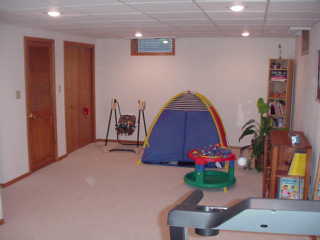General Info
- finished 1999
- drywall & oak trim throughout finished area
- new windows & window wells
- bright, adjustable recessed "can" lights in ceiling
- sturdy pile carpet, neutral tones
- some higher-output electrical outlets (e.g., for exercise equipment or laser printer)
- also includes unfinished room for laundry, utilities, additional storage
Spare Room (11 x 8)
- heated, wired for phone & electrical
|
Family Room (33 x 12.5)
- well-lit, with 2 areas of lighting controlled by separate dimmer switches
- 2 closets: 1 for laundry chute
- wired for cable & phone
Office (13 x 10)
- wired for cable, DSL, Ethernet (connected to bedroom above), 2 phone lines
Bathroom (8.5 x 7)
- jet tub
- sturdy laminate flooring
- attractive new cabinets with linen closet
|




